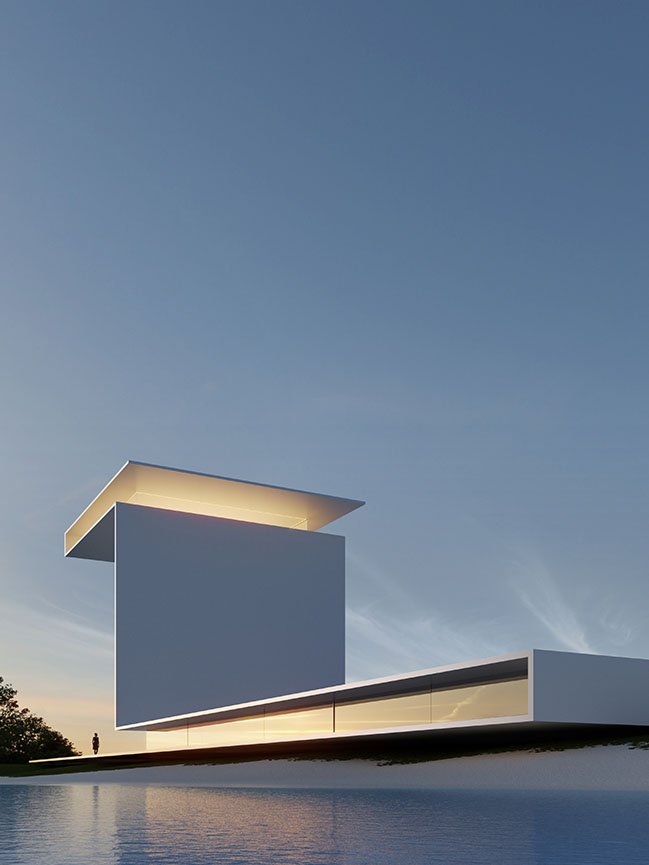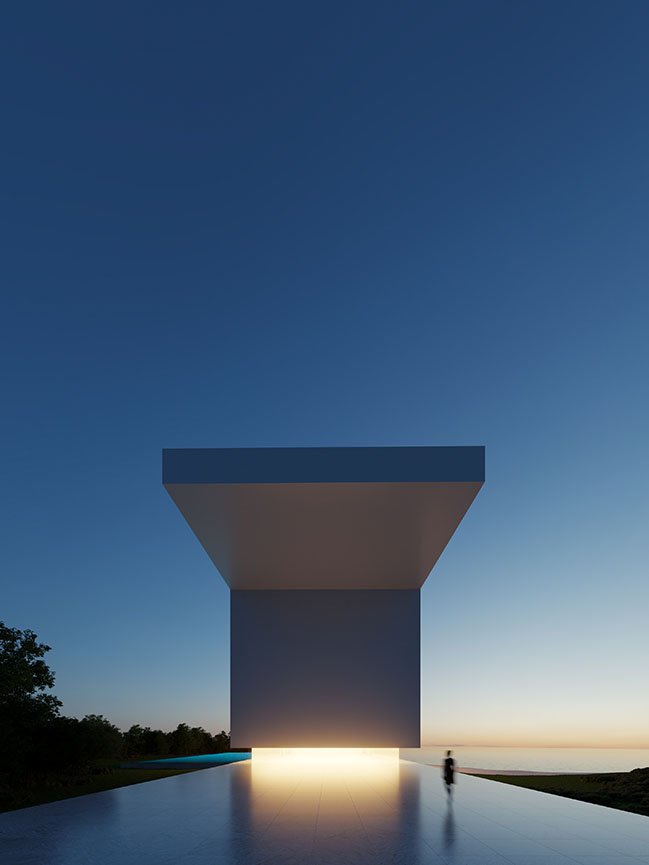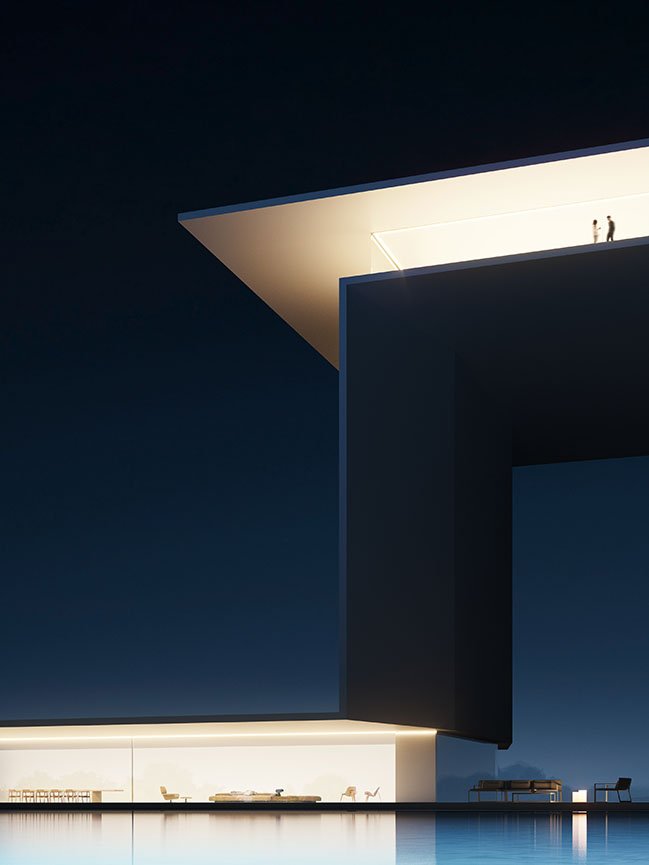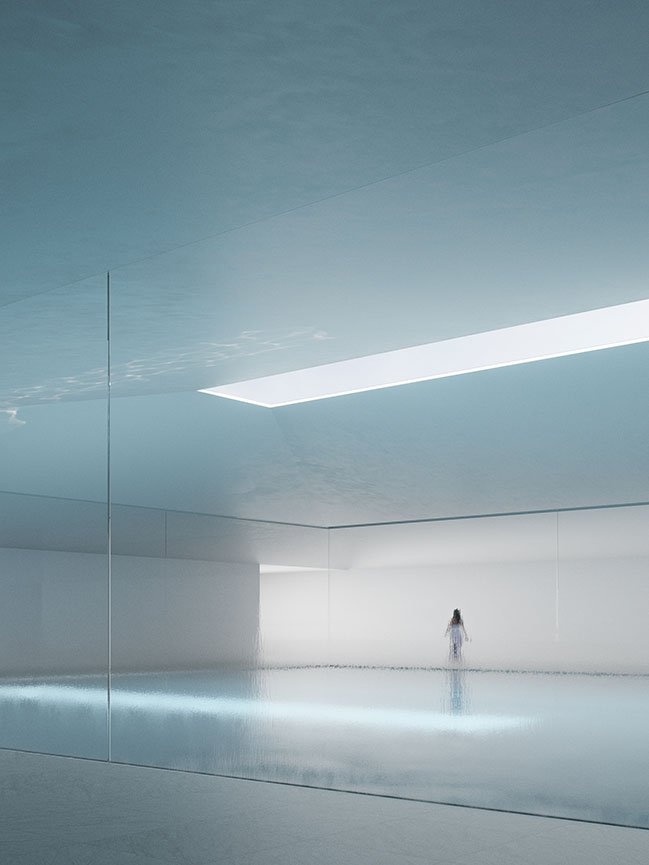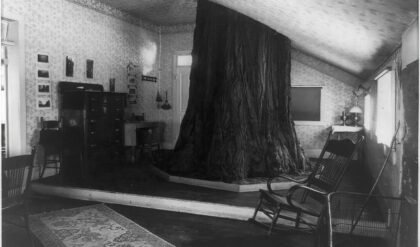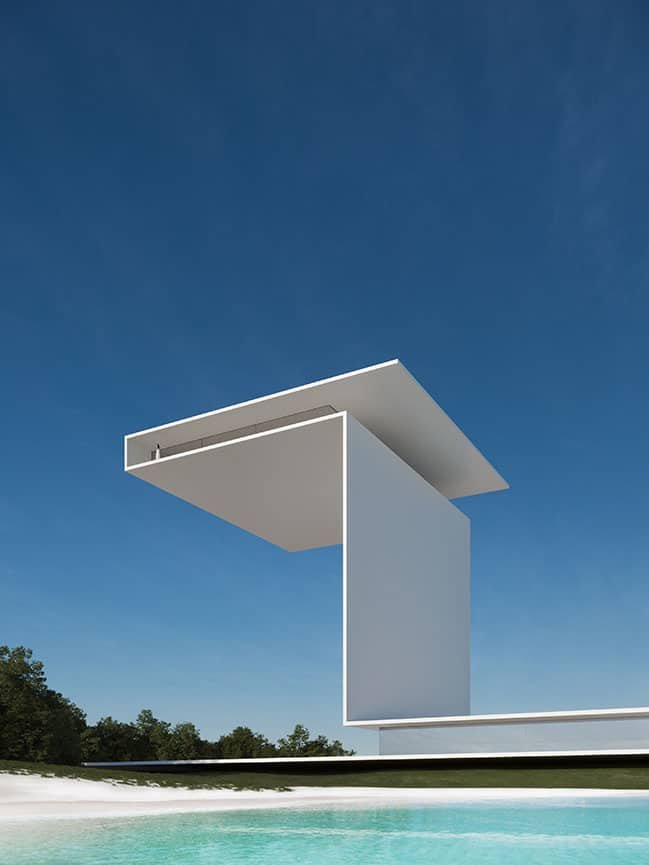
Fran Silvestre Arquitectos’ vertical Sphinx house, located on Egypt’s northern coast, is an innovative architectural masterpiece that is bound to captivate anyone with a taste for innovative design. The project provides stunning panoramic views of the Mediterranean Sea from its upper levels.
More: Fran Silvestre Arquitectos, Instagram
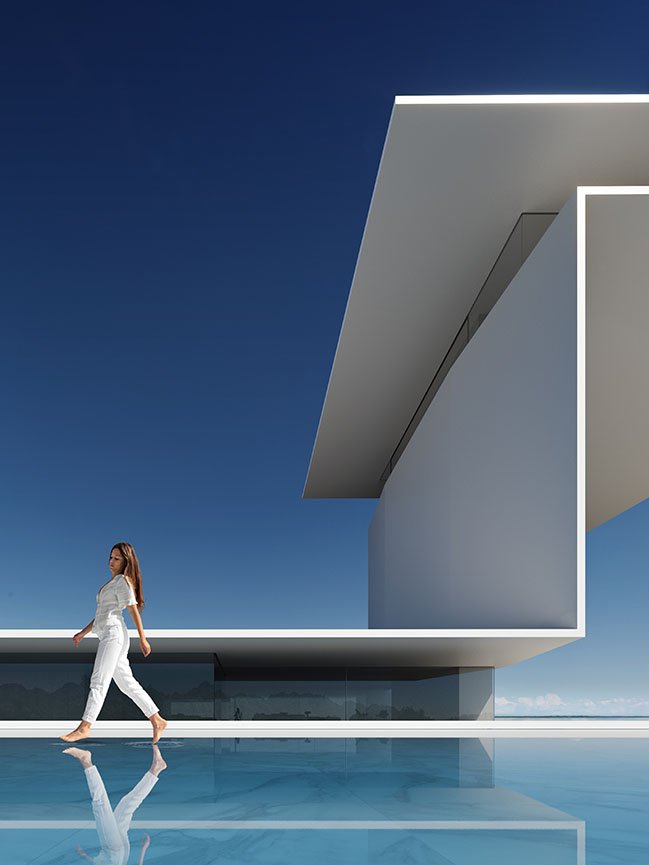
The structure boasts a noteworthy characteristic in the form of a slender line, measuring less than 30cm in breadth, serving as a representation of the Egyptian god of wisdom. The vertical component, which possesses a section that varies in size, accommodates the communication core while simultaneously preserving the expressive quality of the complete project.
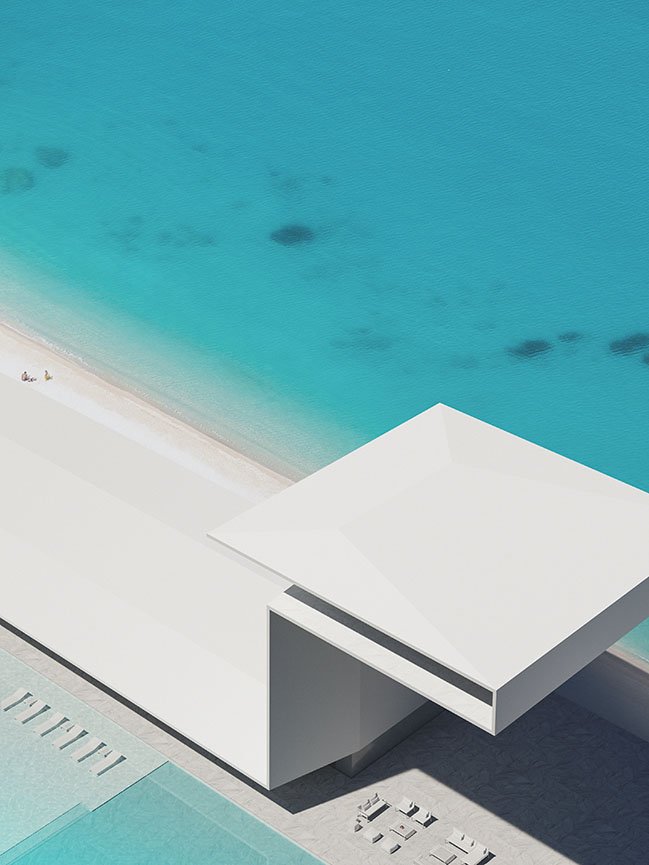
A section of the house juts out from a vertical wall, appearing to lack sufficient thickness to sustain it. This form of cantilever necessitates a resolution for its two key components: the visible and apparent cantilever body and the vertical body or mast from which it originates. The lightweight quality sought after is accomplished through a triangulated steel structure, which addresses the cantilever body issue. This structure can be constructed on the ground with great precision using precambers and later lifted into place once the wall-mast is completed. To balance the structure with added mass, a counterweight of reinforced concrete is placed on the opposite cantilever.
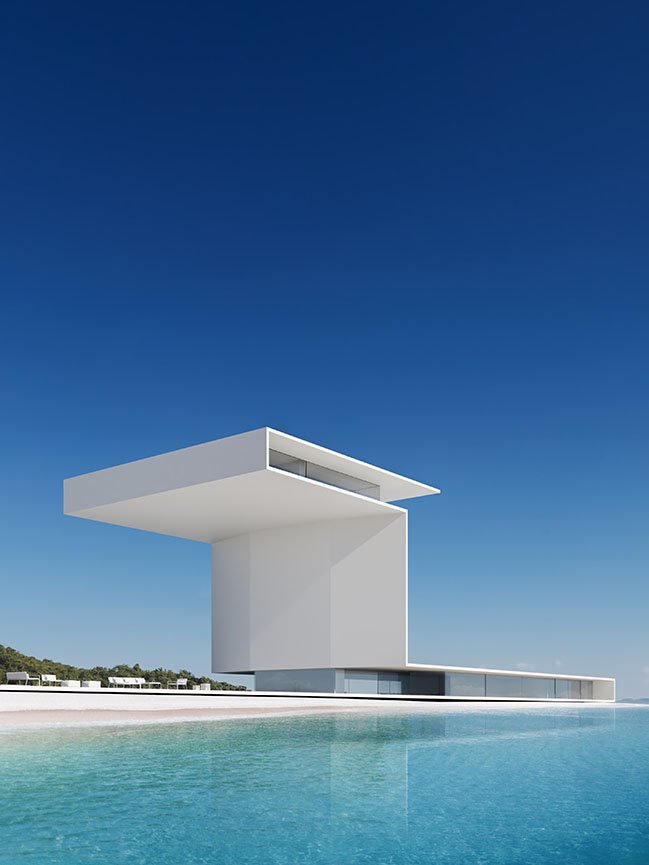
The main obstacle involved crafting the vertical structure that conceals the central channel for vertical communication, while also offering the requisite firmness and endurance to support the suspended dwelling. The remaining elements of the residence counterbalance the potential for the vertical component to become destabilized.
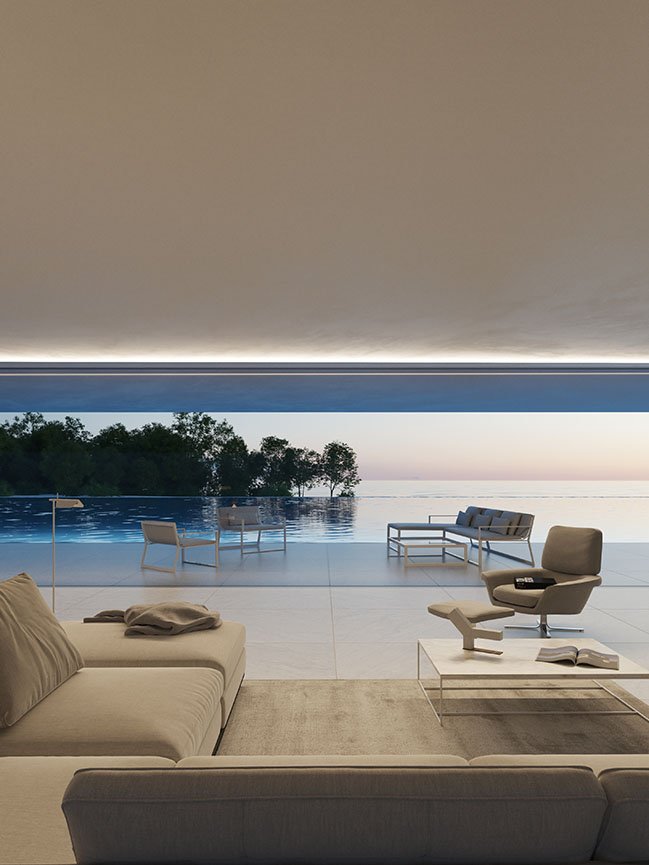
The lower level of the house accommodates all the necessary spaces, with the exception of the master bedroom situated on a higher floor, and designed to resemble a separate dwelling. The modern architectural style draws inspiration from the layout of the Pirelli Tower, where Gio Ponti utilized an optical illusion to highlight the building’s height. This approach is employed to create an impression of a slender concrete surface, evident in both the floor plan and sections of the design.
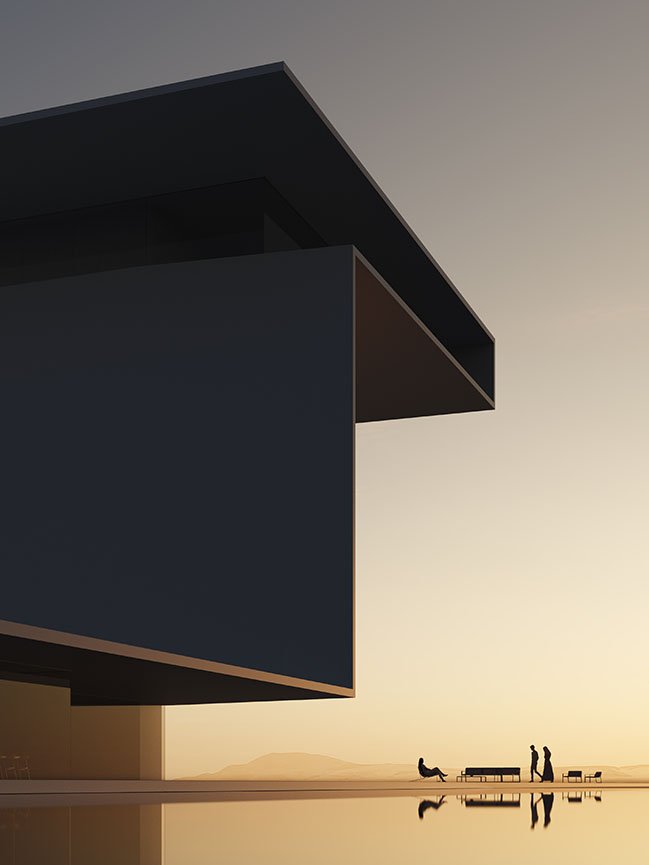
Andreu Alfaro’s skill in blending classical tradition has influenced Fran Silvestre Arquitectos to adopt this approach in their project. Consequently, their proposal aims to fuse a portion of the site’s tradition with a construction that embodies innovative techniques.
