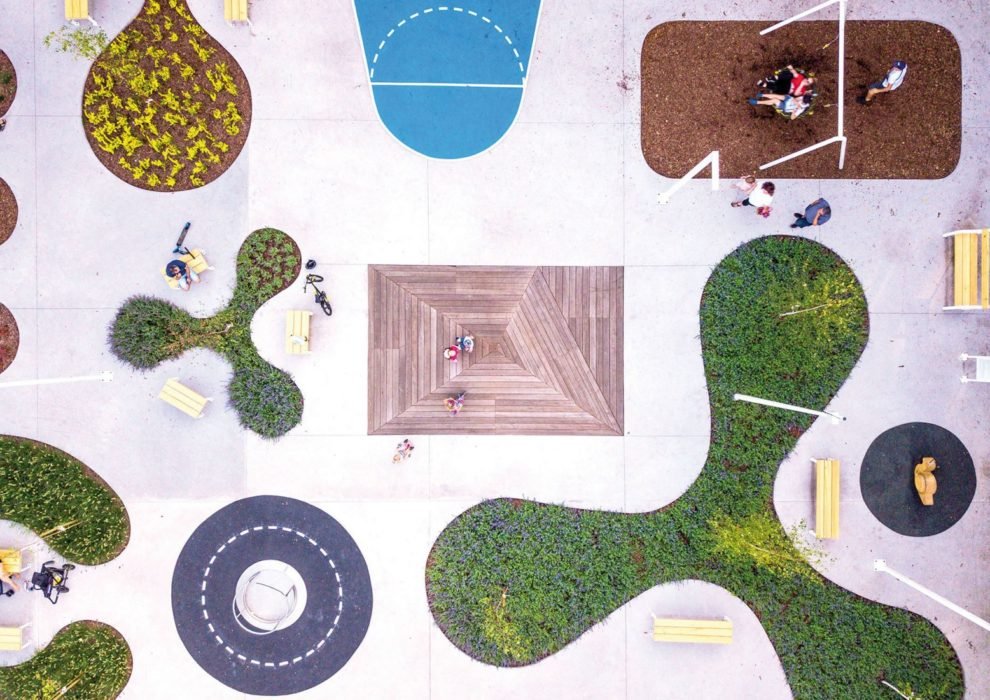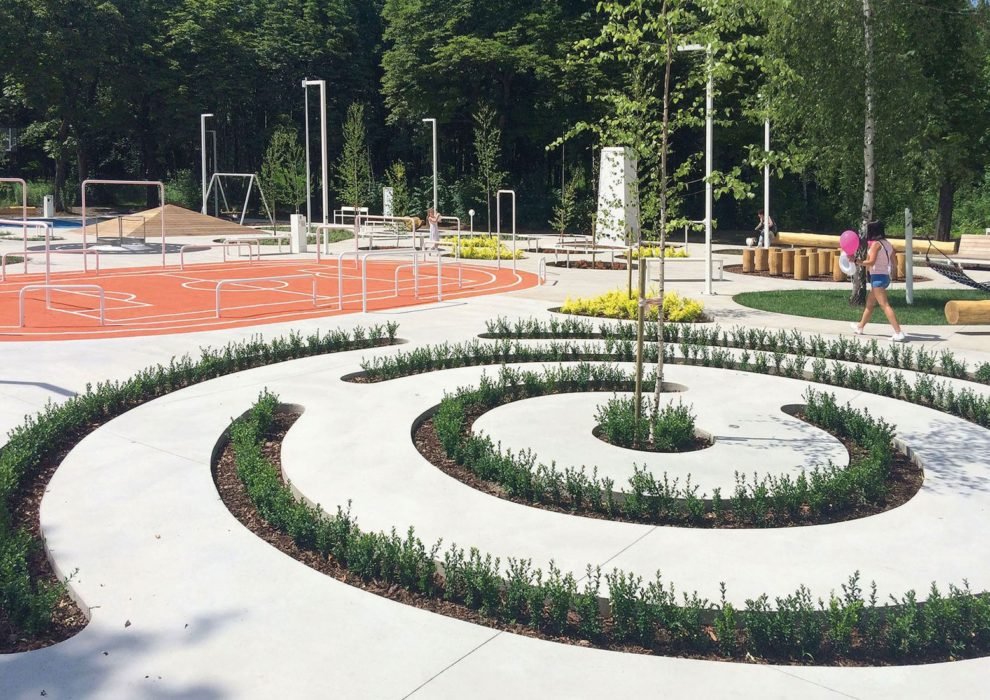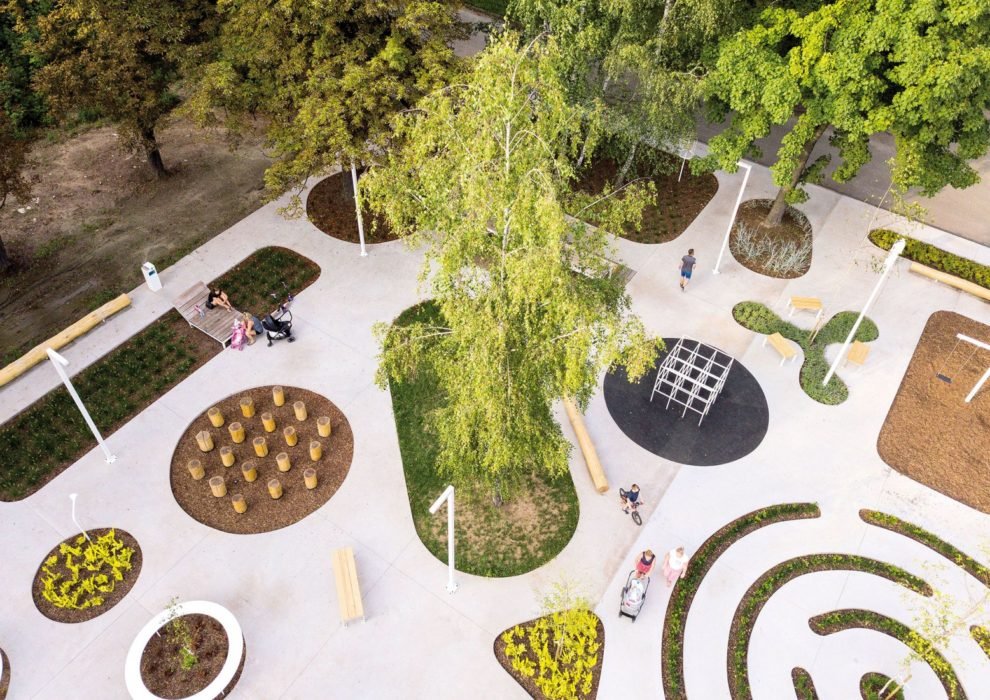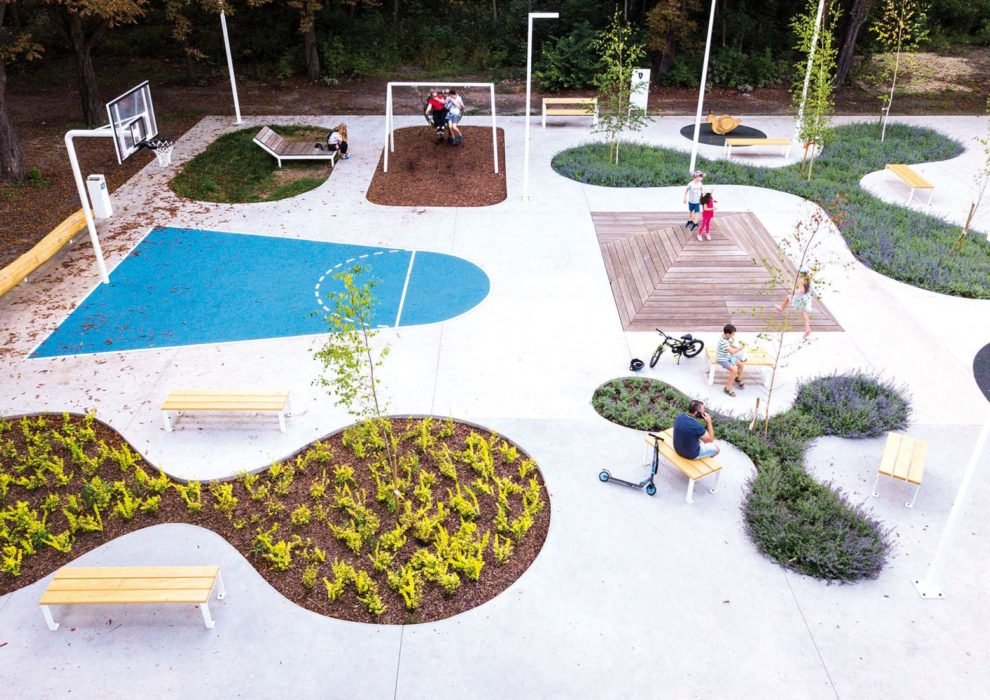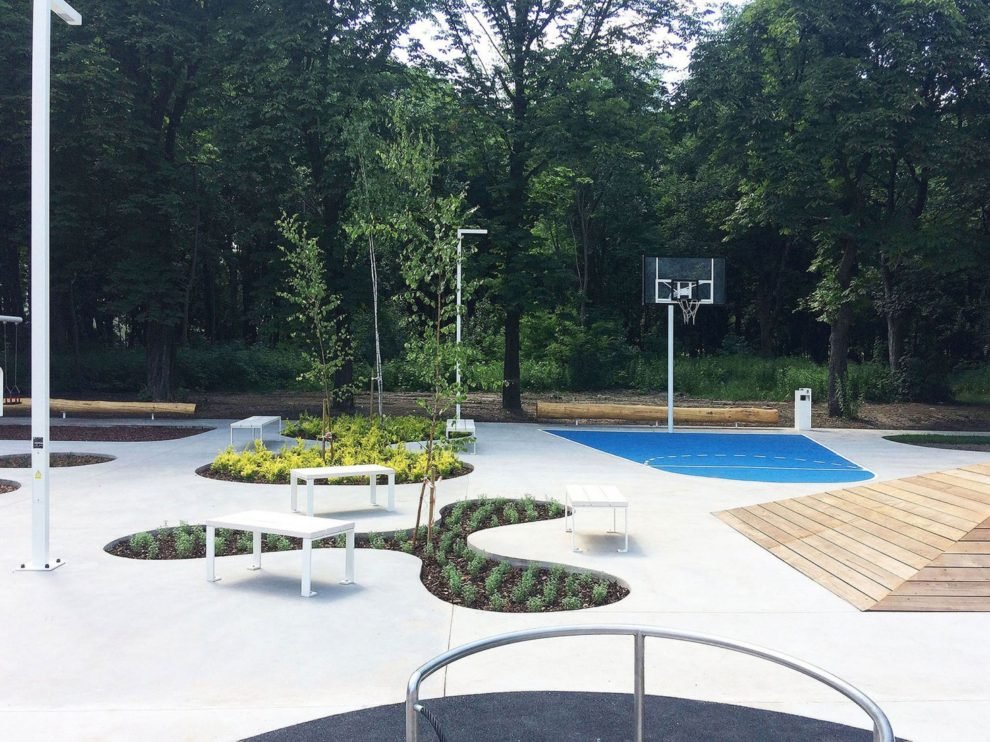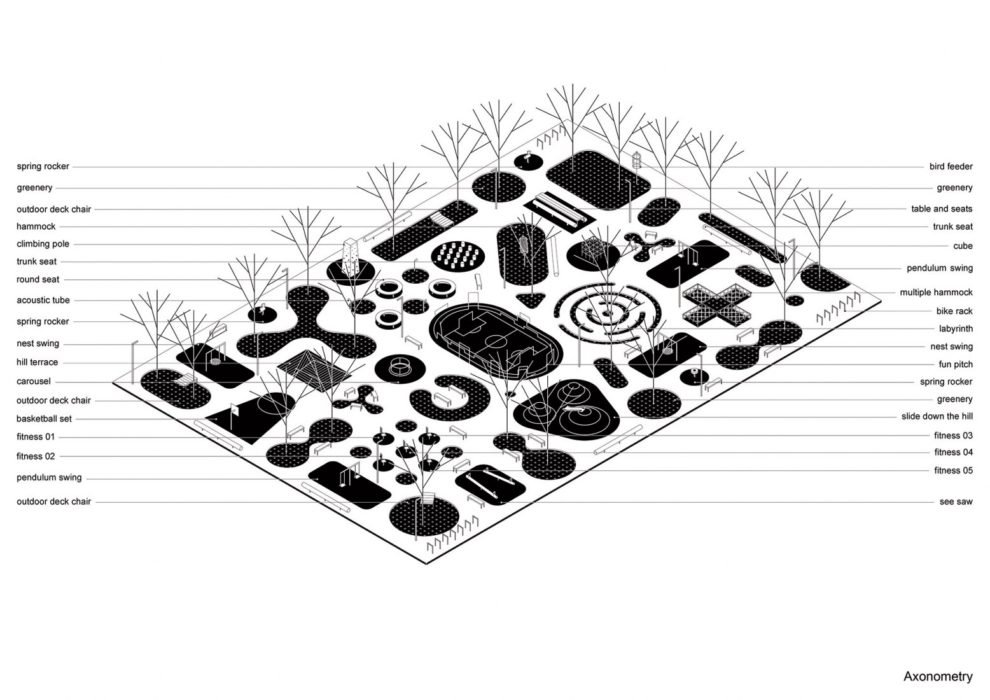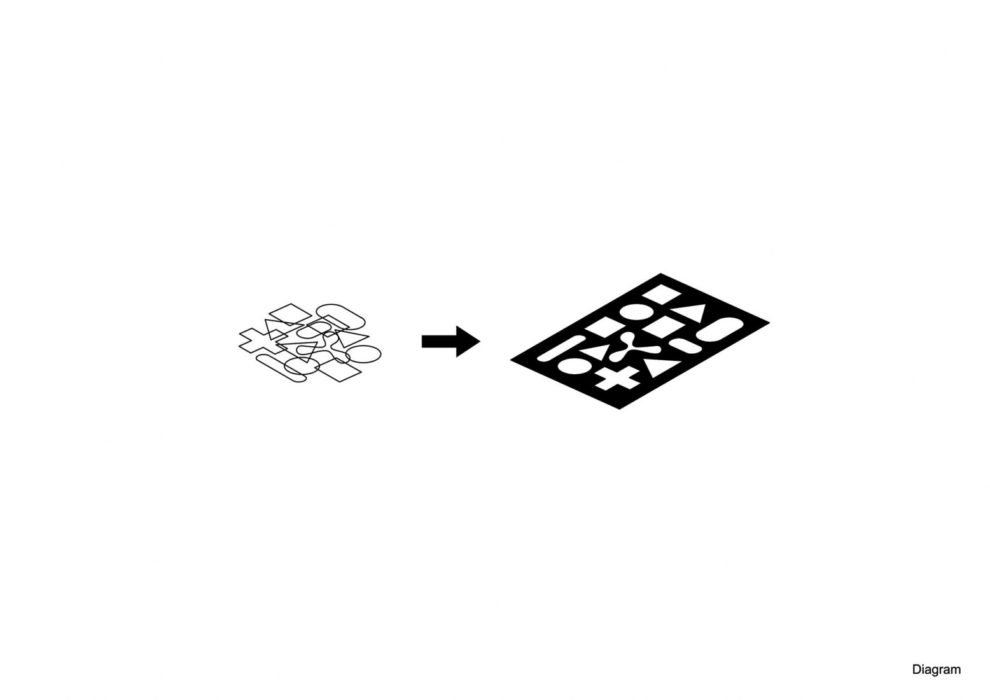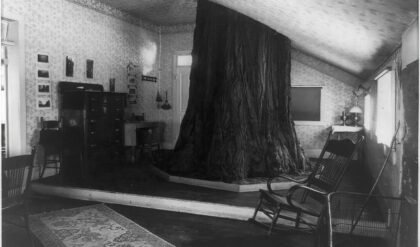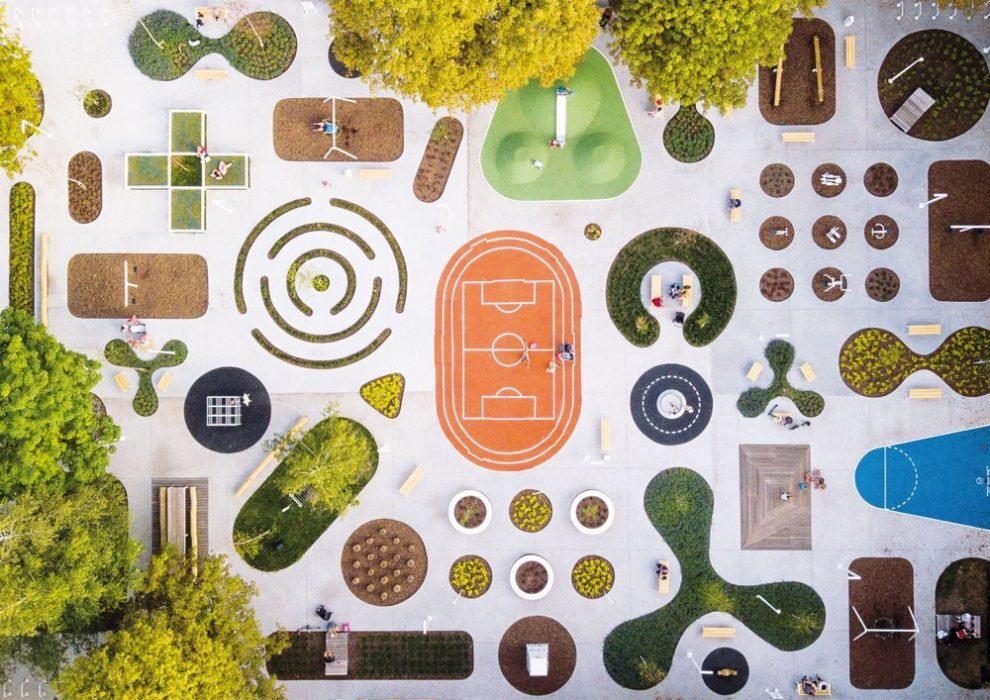
SLAS architects, a Polish firm, designed a remarkable public space called “Activity Zone in Chorzów”.
This project is part of revitalizing and integrating the University of Silesia campus into the urban fabric of Chorzów, a city in Upper Silesia, Poland.
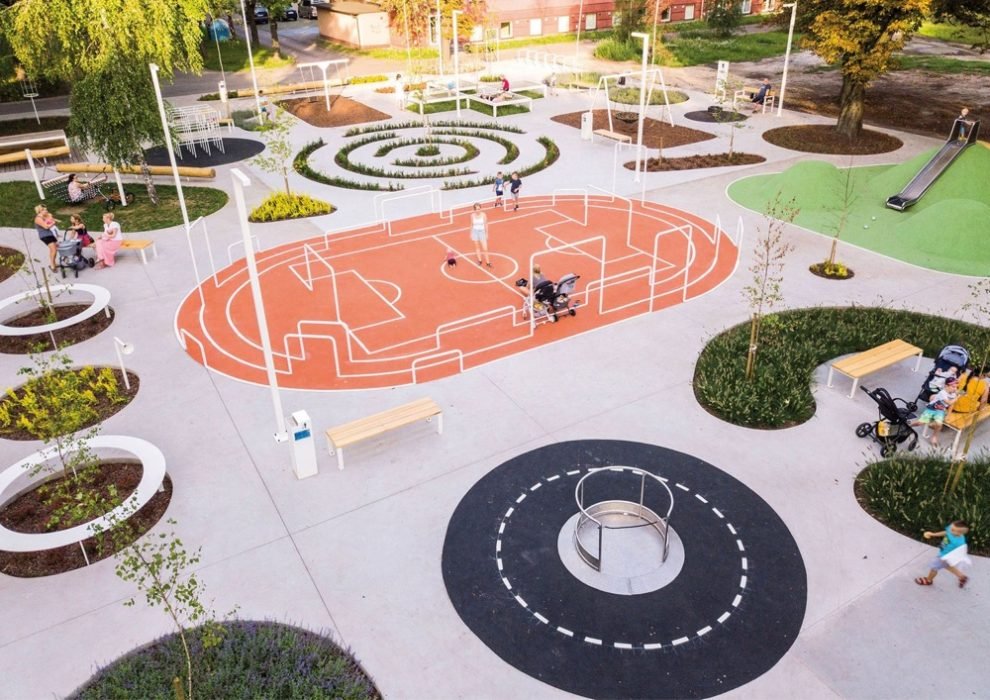
The Activity Zone in Chorzów is more than just a solid platform, as it is perforated to allow natural light and ventilation to reach the lower spaces. It also establishes a visual connection between the various levels and purposes of the project. The platform accommodates numerous activities and amenities for students and the community, including a leisure area, play equipment, a gymnasium, street furniture, and vegetation.
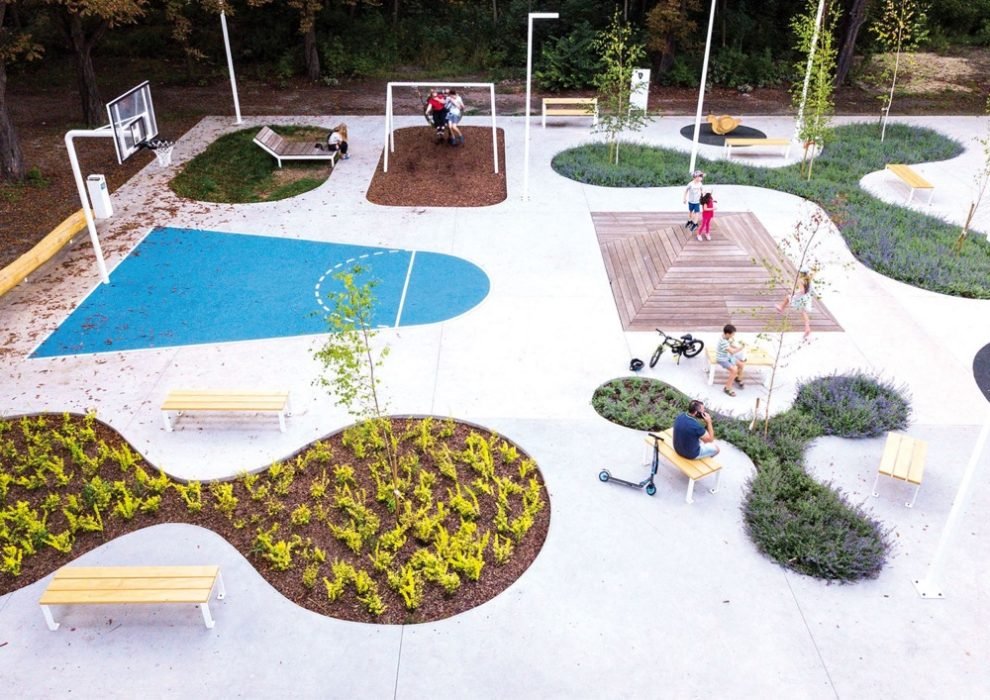
The project design is both functional and visually appealing, incorporating contrasting colorful elements to add interest and dynamism to the concrete platform. The planted garden enhances the experience with its textures and scents. Additionally, the project integrates the existing trees on site.
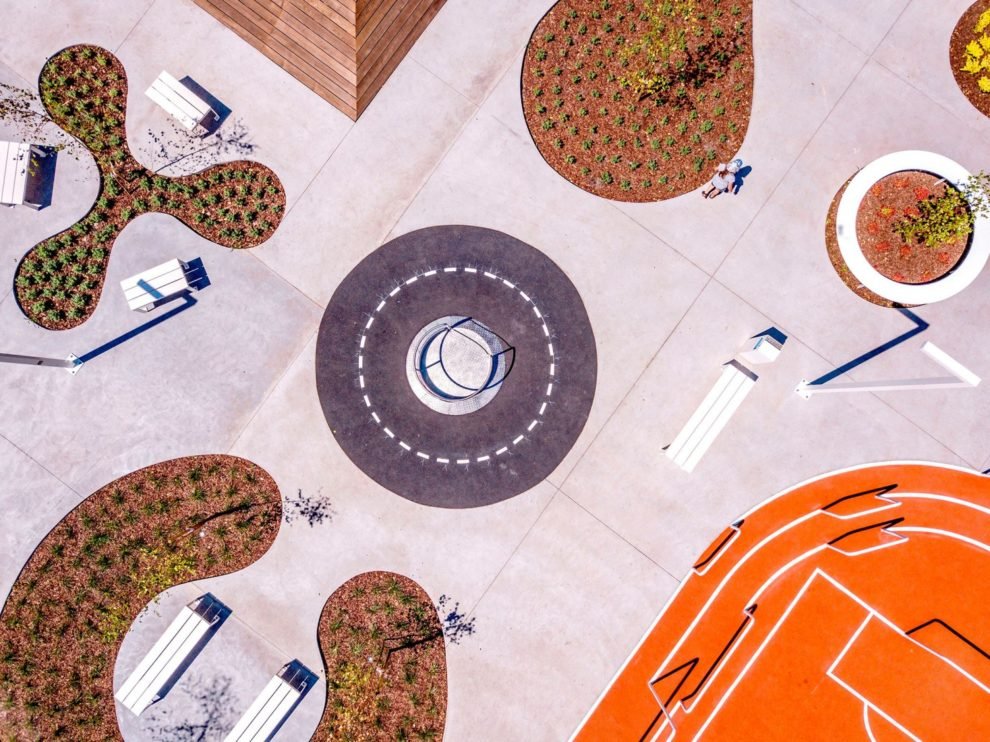
The Activity Zone in Chorzów is an impressive example of how SLAS architects utilized concrete to create a multifaceted public space. The project exemplifies how architecture can improve the quality of life and social interaction for students and the community, showcasing how creativity can transform a concrete platform into a vibrant and diverse space.
