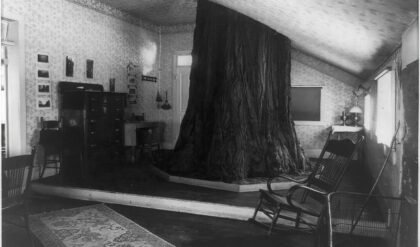
The House in Tokyo, known as the Building Frame, is a unique living and working space. Designed by IGArchitects, it features stepped living areas and a large central space. The home has an open design, with irregularly stepped mezzanine floors connected by a staircase and ladder. The bedrooms and living spaces are located at the front, while a kitchen and bathroom are at the rear.
The home has plenty of natural light and the floors can be used as seats, tables, shelves, ceilings, or beds. The interior features exposed boardmarked concrete structures, wooden floors and shelving, and metal countertops in the kitchen. The materials were chosen for their aging potential and to create a unified space both inside and out.












