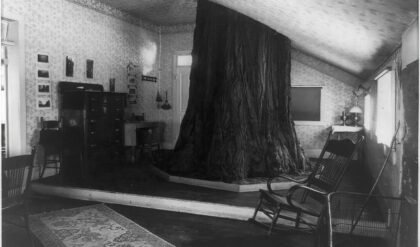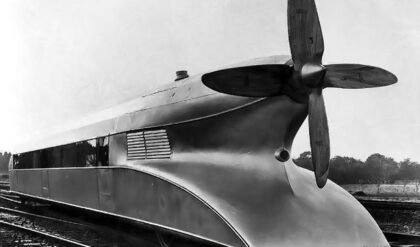![]()
Imagine a cozy ground-hugging home with a spacious layout that welcomes you. That’s a ranch house, a single-story marvel that seamlessly merges indoor and outdoor living. These homes extend in an L or U shape, featuring a gentle roof that preserves the view.
h/t: vintag.es
![]()
In a ranch home, you’ll discover a seamless flow of interconnected rooms that encourage relaxation and socializing. The kitchen, dining area, and living space are all seamlessly connected, without any walls hindering conversation. Numerous ranch homes feature sliding glass doors that open to a patio, allowing you to savor the refreshing breeze.
![]()
Ranch homes are typically constructed on a concrete foundation, though some may include a basement or crawl space for additional storage. The ranch style originated in California during the 1930s, when architect Cliff May aimed to establish a laid-back and cozy outdoor way of life. These captivating photographs exhibit the appearance of 1950s ranch homes as depicted in a roofing company’s 1959 calendar.
![]()
![]()
![]()
![]()
![]()
![]()
![]()
![]()
![]()





